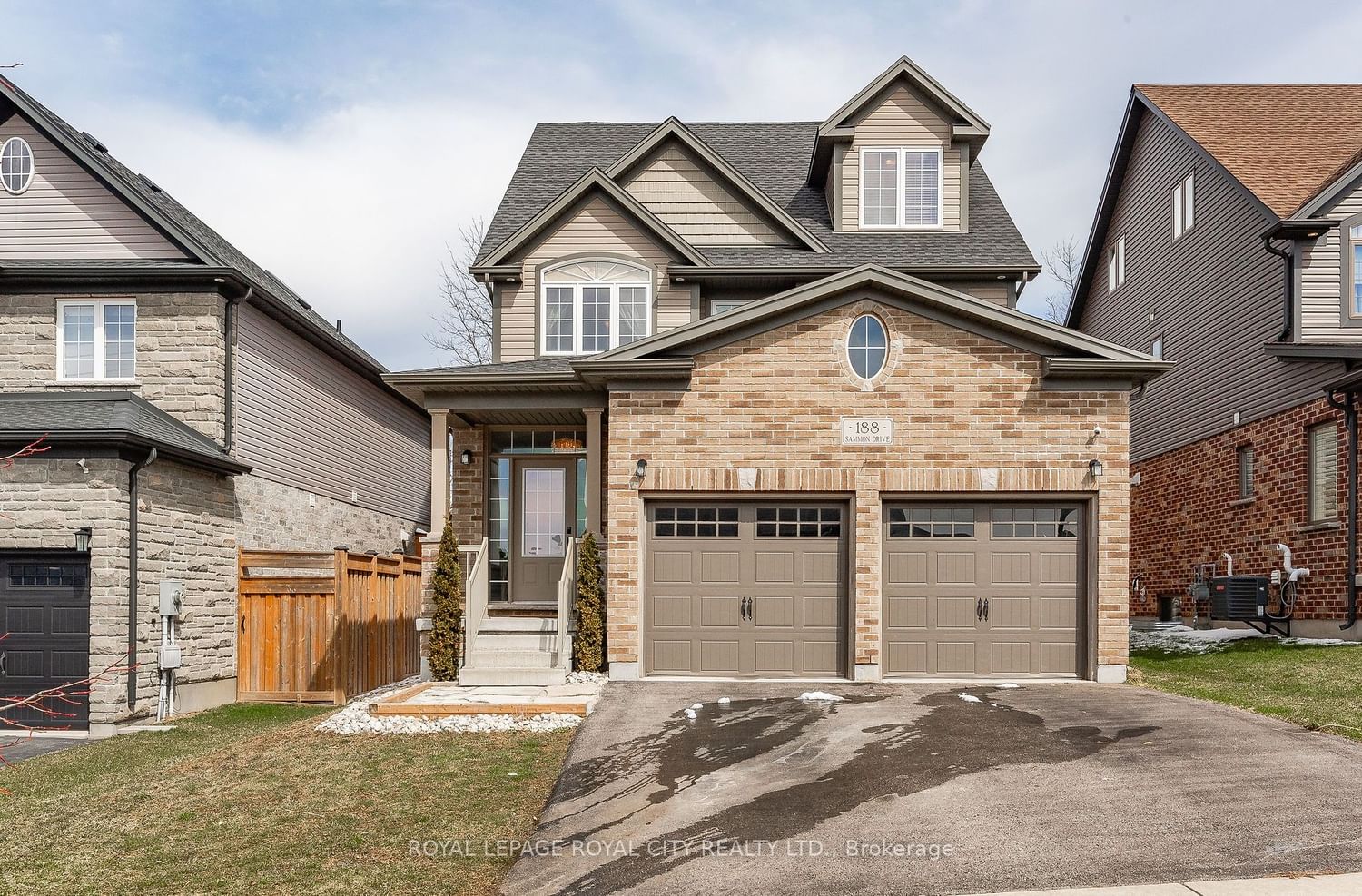$1,199,950
$*,***,***
3-Bed
3-Bath
2500-3000 Sq. ft
Listed on 5/24/24
Listed by ROYAL LEPAGE ROYAL CITY REALTY LTD.
A century old stone wall separates you from the farmers field behind this THREE story home! This house features a generous eat-in kitchen with granite counters, a Large Family/Living room with a view to the back of the (mostly) fenced in property as well as a formal Dining Room. With 3 generous sized bedrooms, A Primary with ensuite as well as a Main bathroom for the children. No reason to lug laundry far from its never ending source, the laundry room was strategically added to the second floor. Then there is the bonus Loft?! An open space that could be the children's play/games/music/crafts room as it is now, or an office space, yoga studio... the possibilities are endless. An additional ductless Air conditioner keeps the loft cool on the hot summer days. While the basement is waiting for your finishing touches, it was custom fitted with extra large windows making it the perfect template for you to build your dream media room or perhaps billiards and a bar, or an accessory apartment? A mere 20 minutes north of Milton and the 401 - Rockwood, the town that Hollywood discovered years ago!
To view this property's sale price history please sign in or register
| List Date | List Price | Last Status | Sold Date | Sold Price | Days on Market |
|---|---|---|---|---|---|
| XXX | XXX | XXX | XXX | XXX | XXX |
X8371654
Detached, 3-Storey
2500-3000
12+1
3
3
2
Attached
4
6-15
Central Air
Full, Unfinished
Y
Brick, Vinyl Siding
Forced Air
Y
$5,980.80 (2023)
< .50 Acres
115.74x40.08 (Feet)
